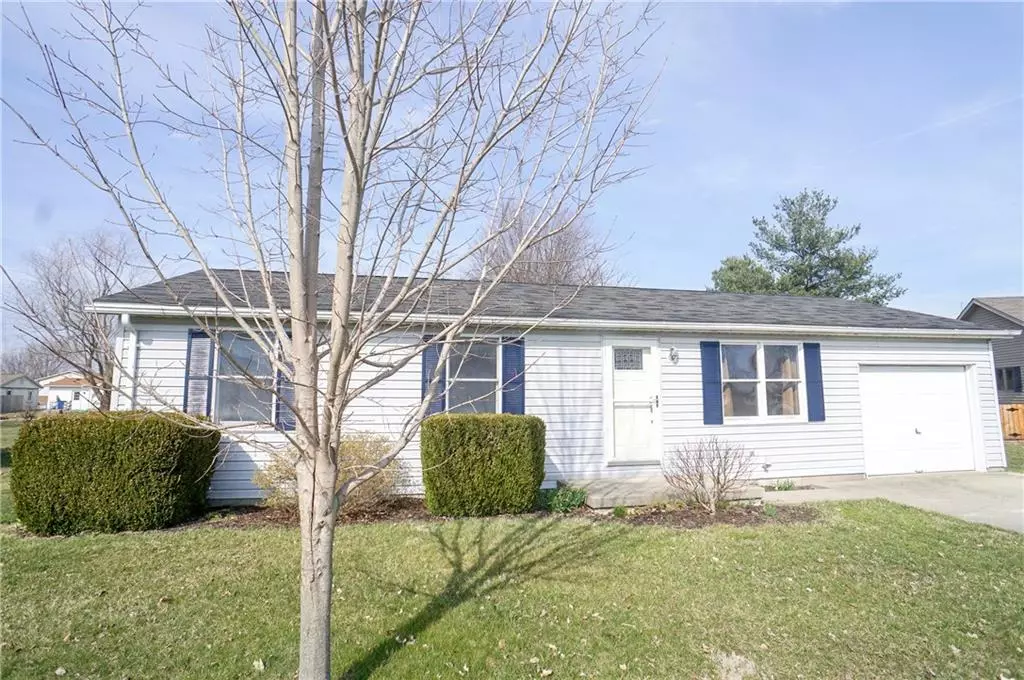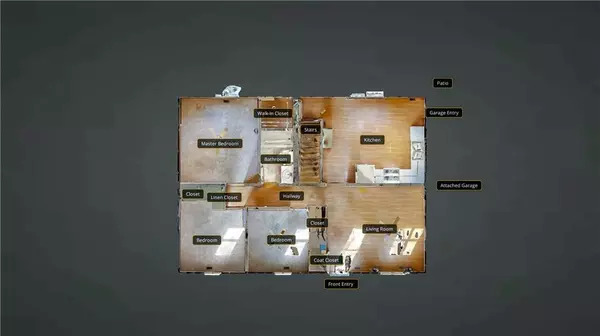$135,500
$135,500
For more information regarding the value of a property, please contact us for a free consultation.
306 Whippoorwill Dr. DR Batesville, IN 47006
3 Beds
1 Bath
2,052 SqFt
Key Details
Sold Price $135,500
Property Type Single Family Home
Sub Type Single Family Residence
Listing Status Sold
Purchase Type For Sale
Square Footage 2,052 sqft
Price per Sqft $66
Subdivision Quail Meadows
MLS Listing ID 21628202
Sold Date 07/25/19
Bedrooms 3
Full Baths 1
Year Built 1992
Tax Year 2019
Lot Size 10,454 Sqft
Acres 0.24
Property Description
GREAT FULLY FENCED BACK YARD + FULL POURED CONCRETE BASEMENT! This home has a lot to offer at this price point. 1 story ranch style floor plan offering 3 bedrooms, 1 bathroom. Walk-in closet in master bedroom, ceiling fans in most rooms. IMMEDIATE OCCUPANCY AT CLOSING! Fresh paint inside. 1 car attached garage, concrete driveway, concrete patio. Very nice cedar playset included in sale. Central air conditioning, and electric forced air furnace. Close to shopping, dining, banks, medical offices, and I-74 interstate exit. NO H.O.A. FEES!
Location
State IN
County Franklin
Rooms
Basement Full, Unfinished, Daylight/Lookout Windows
Interior
Interior Features Attic Access, Walk-in Closet(s), Screens Complete, Windows Vinyl, WoodWorkStain/Painted
Heating Forced Air
Cooling Central Air
Equipment Satellite Dish No Controls, Sump Pump
Fireplace Y
Appliance Dishwasher, Electric Oven, Refrigerator
Exterior
Exterior Feature Driveway Concrete, Fence Full Rear, Playground
Parking Features Attached
Garage Spaces 1.0
Building
Lot Description Suburban, Tree Mature, Wedge, See Remarks
Story One
Foundation Concrete Perimeter, Full
Sewer Sewer Connected
Water Public
Architectural Style Ranch
Structure Type Vinyl Siding
New Construction false
Others
Ownership NoAssoc
Read Less
Want to know what your home might be worth? Contact us for a FREE valuation!

Our team is ready to help you sell your home for the highest possible price ASAP

© 2025 Listings courtesy of MIBOR as distributed by MLS GRID. All Rights Reserved.




